City Hall
224 W. 9th St.
Behold, Harold Spitznagel's answer to the question "Why are we still using that breezy old auditorium for our city government's offices?"
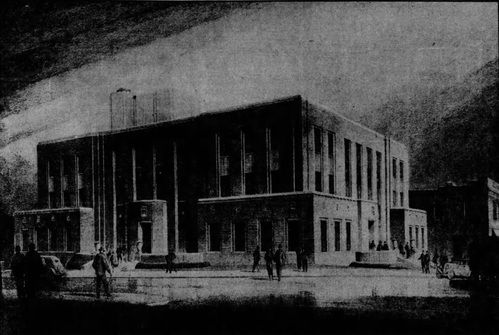
Architect's rendering of the new city hall
In the mid 1930s, Sioux Falls was in need of an actual city hall building. The city auditorium had been used to house the city offices and hold city commission meetings since 1889, when it was built. The city auditorium once housed the fire department as well, but it moved in 1912, after the Central Fire Station was built. Architect Harold Spitznagel designed the new city hall building with funds raised by municipal bond. The city was also eligible for Public Works Administration funds available from the federal government. The PWA was part of Franklin D. Roosevelt’s New Deal, a program designed to help the country get out of the Great Depression.
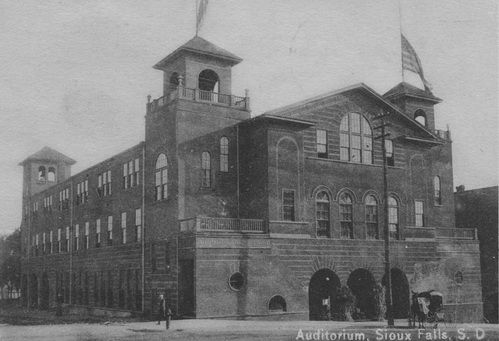
The City Auditorium in the 1800s.
Olson Construction of Lincoln Nebraska was awarded the construction contract, while local firms C. Emil Carlson Co. and Electric Construction Co. signed on to do the plumbing and electrical work. They started clearing away the city auditorium and Germania Hall in early 1935. Germania Hall had been a gathering place since it was built in the 1880s, most notably for the Constitutional Conventions which led to the establishment of the state of South Dakota.
The new building would be unlike many other city halls in the country. Spitznagel was very moved by modern design and imagined a building without classical architectural elements like columns or projecting cornices that would become dated. He promised a 48 foot-high, three-story building. The first floor would have a series of artistic plaques above its windows depicting different divisions of municipal government.
One of the modern conveniences included in the new building was a steam heating system with more intelligent thermostats. These devices would automatically adjust temps higher during the day when needed, and lower at night when the building was not in use. There would also be a central electric timekeeping system with a synchronized clock in every room in which one was needed. The lavatories would be equipped with a central soap dispensing system and faucets regulated to deliver precise, even flow. The chimney of the building would be concealed in a penthouse structure, designed to house the elevator mechanisms. All of this was expected to cost $317,000.
The new building would be unlike many other city halls in the country. Spitznagel was very moved by modern design and imagined a building without classical architectural elements like columns or projecting cornices that would become dated. He promised a 48 foot-high, three-story building. The first floor would have a series of artistic plaques above its windows depicting different divisions of municipal government.
One of the modern conveniences included in the new building was a steam heating system with more intelligent thermostats. These devices would automatically adjust temps higher during the day when needed, and lower at night when the building was not in use. There would also be a central electric timekeeping system with a synchronized clock in every room in which one was needed. The lavatories would be equipped with a central soap dispensing system and faucets regulated to deliver precise, even flow. The chimney of the building would be concealed in a penthouse structure, designed to house the elevator mechanisms. All of this was expected to cost $317,000.
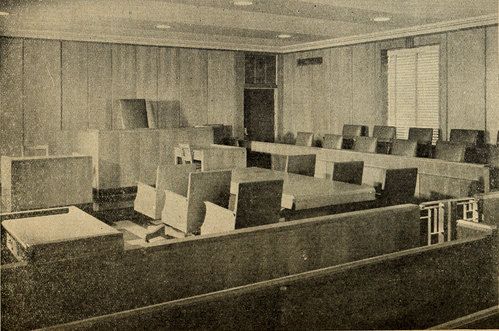
Municipal courtroom on 2nd floor
After the rubble of the previous buildings was cleared, it took a while for construction to begin. It was January, and the ground was frozen and difficult to work thorough. By March of 1935, the old rubble was all gone and excavation had begun, but had to stop again because the dirt removed could not be transported to the Milwaukee railway’s property, the location where it was to be used. The road to it had been become impassible due to recent thaws. Concrete for the basement was finally able to be poured by early May.
The new City Hall was finally ready to be used in July, 1936. The cost had blown up a bit to $425,000, of which the PWA paid about a third.
The exterior was done in buff colored brick with limestone copings (the top course of a brick wall, usually sloped), the artistic plaques above the ground floor windows were carved from limestone. Marble was used throughout the building and on lobby walls, while the floors were made of metal-lined terazzo. Indirect lighting was used throughout, employing flying saucer-shaped hanging lamps which bounced light off the ceilings of office spaces.
The new City Hall was finally ready to be used in July, 1936. The cost had blown up a bit to $425,000, of which the PWA paid about a third.
The exterior was done in buff colored brick with limestone copings (the top course of a brick wall, usually sloped), the artistic plaques above the ground floor windows were carved from limestone. Marble was used throughout the building and on lobby walls, while the floors were made of metal-lined terazzo. Indirect lighting was used throughout, employing flying saucer-shaped hanging lamps which bounced light off the ceilings of office spaces.
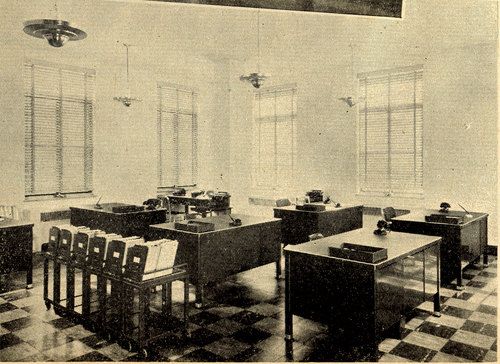
Typical office space
The basement contained the heating plant, water department shop, a rifle range, and garage. The ground floor held the police department, street department, building department and assessor, commissioners’ room, and offices for the treasurer, engineer, auditor, and mayor.
The second floor held the municipal courtroom, judges chambers, the health department, including laboratory, clerk of courts, and park department offices. The third floor held a 400 person assembly room, locker rooms, band director’s office and other as of yet unassigned office space.
The second floor held the municipal courtroom, judges chambers, the health department, including laboratory, clerk of courts, and park department offices. The third floor held a 400 person assembly room, locker rooms, band director’s office and other as of yet unassigned office space.
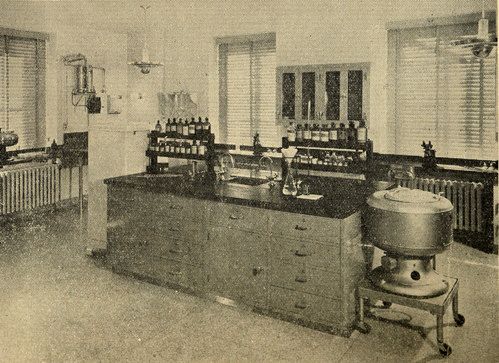
Health department laboratory on 2nd floor
The city was proud of its new city hall and its modern aesthetic. It’s easy to view this building as just a squat little office block in the heart of downtown, but the next time you go by, take a closer look at the details, especially the plaques above the first floor windows. Spitznagel built a lasting architectural statement to city government that will hopefully be with us for a lot longer.
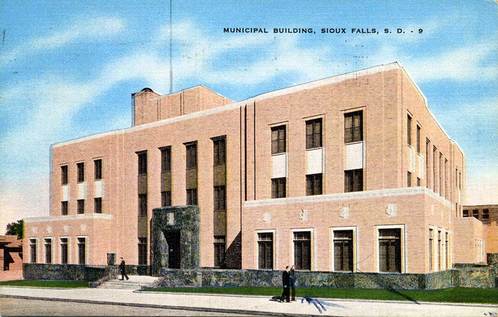
© www.GreetingsFromSiouxFalls.com
