The Edmison-Jameson Block
Southwest corner of 9th and Phillips
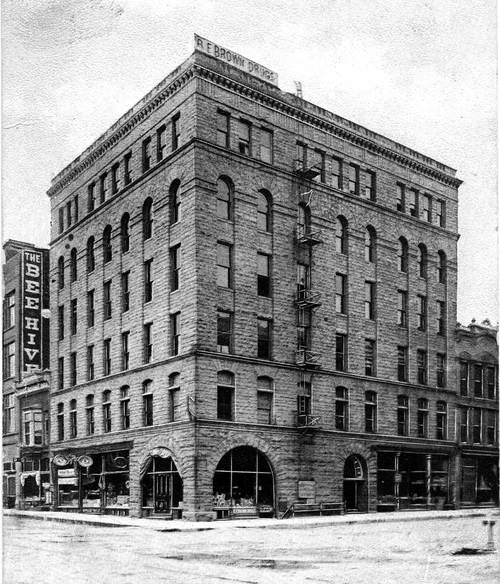
The Edmison-Jameson block, called the Minnehaha block after 1907, stood at the southwest corner of 9th and Phillips for 90 years. It was built in 1890 by Percival Hall Edmison and his partner James Jameson. It was designed by Wallace Dow. The arches at the corner showed a nod to the Romanesque Style of architecture that Dow was known for, while the steel-frame construction looked to the future. The building’s six floors contained seventy-one offices, five store rooms, and seven apartments. The large quartzite structure was lighted with a combination of gas and electric lights and heated with steam. It was the tallest building in South Dakota and would be until 1912.
P.H. Edmison was born in Peterborough, Ontario, Canada, and went to school in the Great White North before coming to the US through Michigan, stopping for a year in Ann Arbor where he attended the University of Michigan. He began work in a mercantile business in Winthrop, IA in 1871, and came to Sioux Falls in April, 1872. He’d tried to make it the previous November but the snows came and he could get no further than Beloit, IA until the spring.
When he arrived in town, he purchased the plot of land on which his eponymous building would eventually stand. He built a frame building there in 1873 which stood until the six story giant was constructed. He’d also built a Hotel and another business block on Phillips Avenue south of the Edmison-Jameson block. In 1880, having established a good life for himself, he sent for his parents and nine siblings.
James Jameson was born in Rochester, New York on September 27, 1846. When he was a child, he went to Wisconsin with his parents where he lived and worked on a farm. He received a public school education in Janesville, WI, completing high school. He struck out for Winthrop, IA in 1877, where he farmed for seven years. Five years after Edmison left the town, he arrived in Winthrop. When he moved to Sioux Falls, he worked in real estate.
P.H. Edmison was born in Peterborough, Ontario, Canada, and went to school in the Great White North before coming to the US through Michigan, stopping for a year in Ann Arbor where he attended the University of Michigan. He began work in a mercantile business in Winthrop, IA in 1871, and came to Sioux Falls in April, 1872. He’d tried to make it the previous November but the snows came and he could get no further than Beloit, IA until the spring.
When he arrived in town, he purchased the plot of land on which his eponymous building would eventually stand. He built a frame building there in 1873 which stood until the six story giant was constructed. He’d also built a Hotel and another business block on Phillips Avenue south of the Edmison-Jameson block. In 1880, having established a good life for himself, he sent for his parents and nine siblings.
James Jameson was born in Rochester, New York on September 27, 1846. When he was a child, he went to Wisconsin with his parents where he lived and worked on a farm. He received a public school education in Janesville, WI, completing high school. He struck out for Winthrop, IA in 1877, where he farmed for seven years. Five years after Edmison left the town, he arrived in Winthrop. When he moved to Sioux Falls, he worked in real estate.
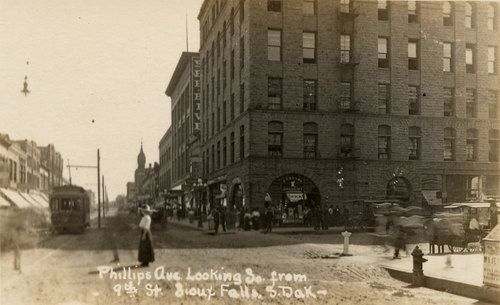
The Edmison-Jameson building, at the height of its popularity, was the base of operations for lawyers, doctors, and other professionals. The building was considered the swankiest place in town to hang one’s shingle. The construction of this $60,000 building, $1,956,903 in 2023 money, began in March 1890 and was ready to go, though behind schedule by a couple of months, at the end of the year. The building was 66 feet wide on Phillips Avenue, 88 feet on 9th Street. There was an elevator and a grand internal staircase that ran from the basement to the top floor. On the day of its dedication, a time capsule was put in the cornerstone of the building. It included three newspapers from separate publishers, a city directory, a photo book, and a recorded Edison cylinder of the dedication delivered by real estate dealer H. L. Green on the day the cornerstone was laid.
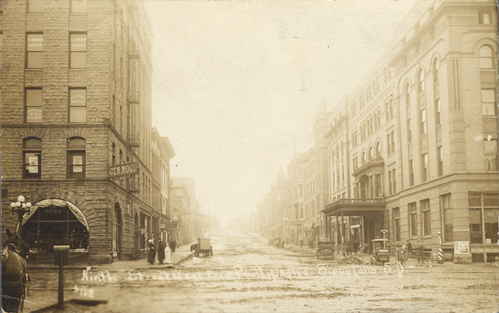
The building that bore their names lasted essentially unchanged until 1947, when the top four floors were removed. Fire safety being the issue at hand. The grand staircase, unfortunately, was a perfect conduit for the spread of fire to the entire building. The fire department, at the time, had no apparatus for putting out a fire on the upper floors of the building. This put neighboring buildings at risk.
If removing the upper four floors wasn’t bad enough, the 1950s brought a modernization craze that clad the first floors of several downtown buildings in facades of featureless stone. The Minnehaha building was one of the lucky recipients of this treatment. The By the late 70s, this facade was removed, but a wooden replacement on the Phillips-facing side was installed. Hubbards Kupboard sold some of the best ice cream Sioux Falls has ever known from this location before the building was removed entirely in 1980. In it’s place, Western Surety built its giant brick edifice.
If removing the upper four floors wasn’t bad enough, the 1950s brought a modernization craze that clad the first floors of several downtown buildings in facades of featureless stone. The Minnehaha building was one of the lucky recipients of this treatment. The By the late 70s, this facade was removed, but a wooden replacement on the Phillips-facing side was installed. Hubbards Kupboard sold some of the best ice cream Sioux Falls has ever known from this location before the building was removed entirely in 1980. In it’s place, Western Surety built its giant brick edifice.
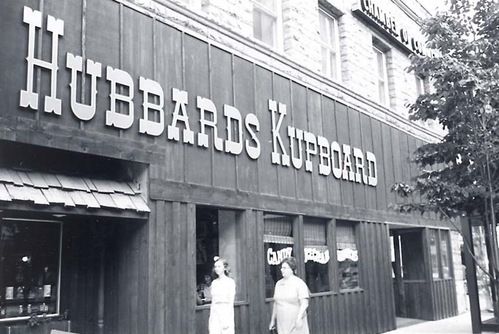
At the time of its demolition, great care was taken to recover the time capsule. The capsule, a simple tin box, was not very good at keeping out the elements. The newspapers were well-preserved somehow, but most other items were too water damaged to provide much information.
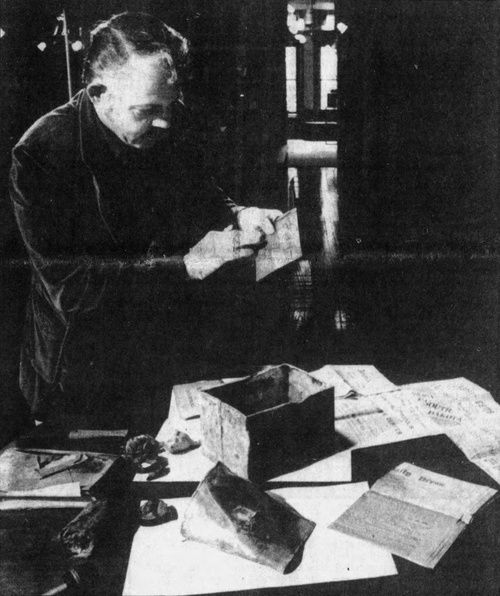
Bob Gant, director of the Old Courthouse Museum, examines the contents of the time capsule upon its recovery in 1980.
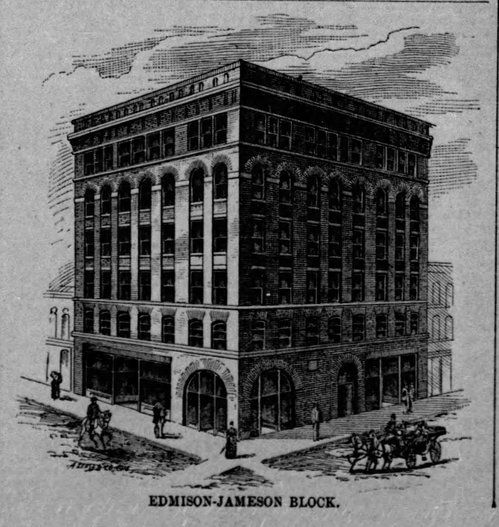
Architectural drawing from 1891 showing the majesty of the new office block at 9th and Phillips.
© www.GreetingsFromSiouxFalls.com
